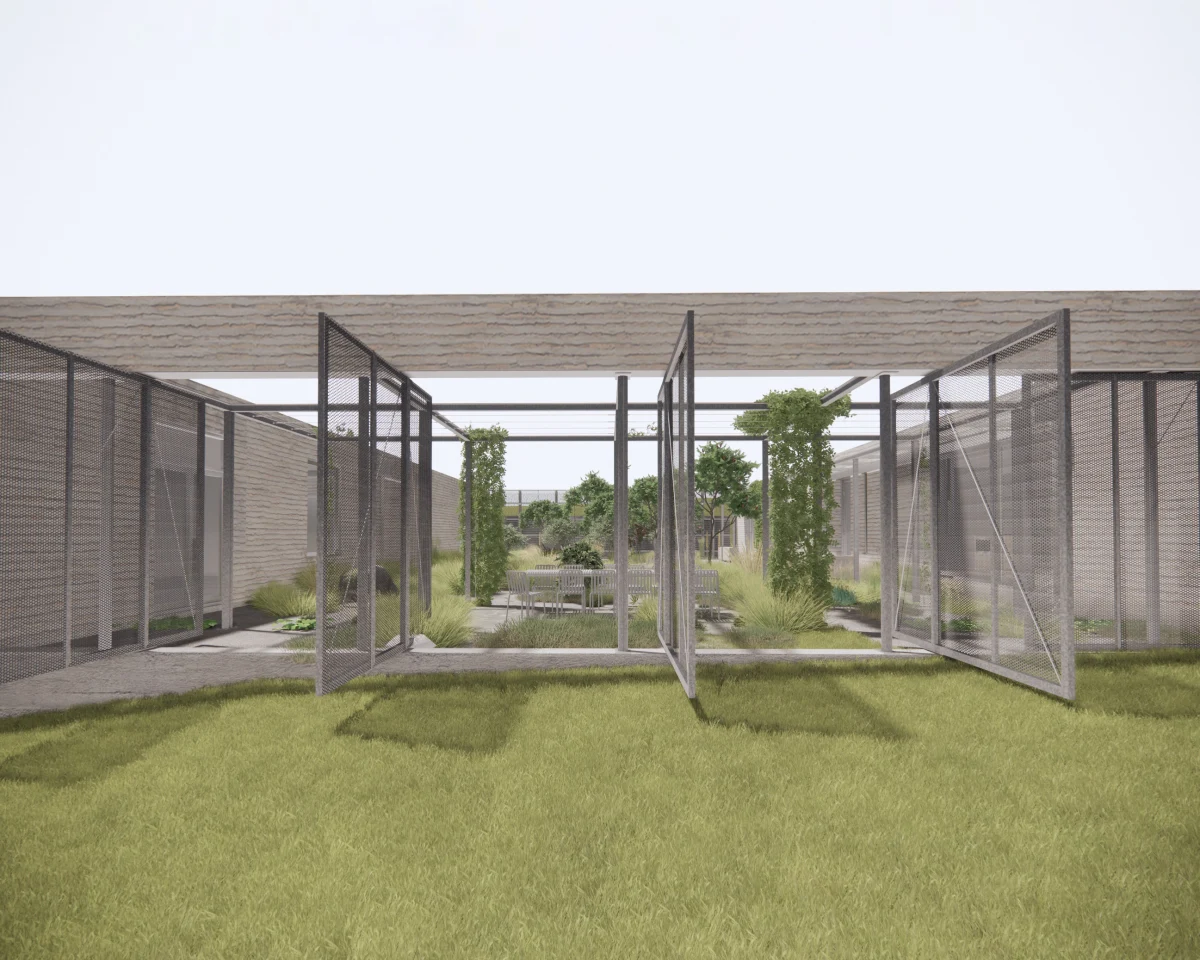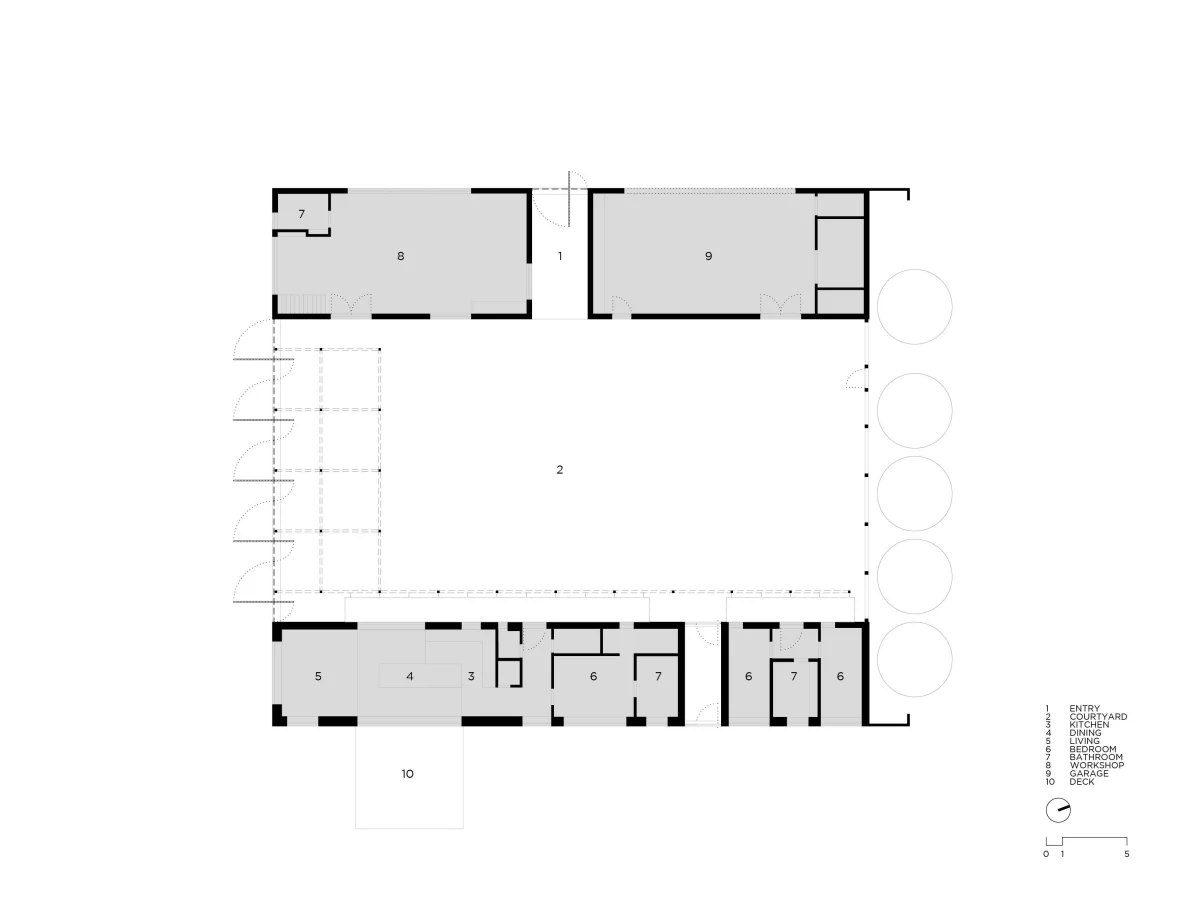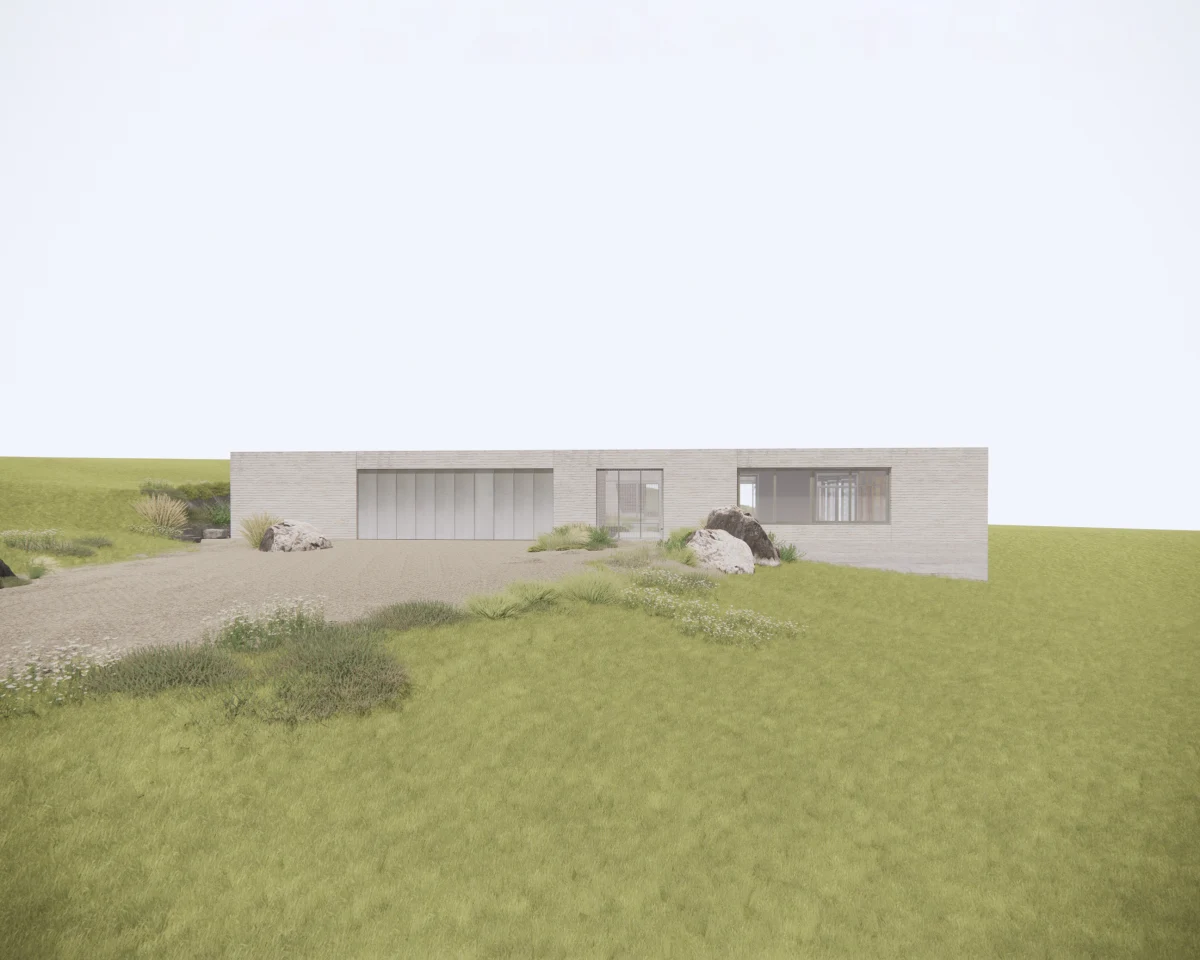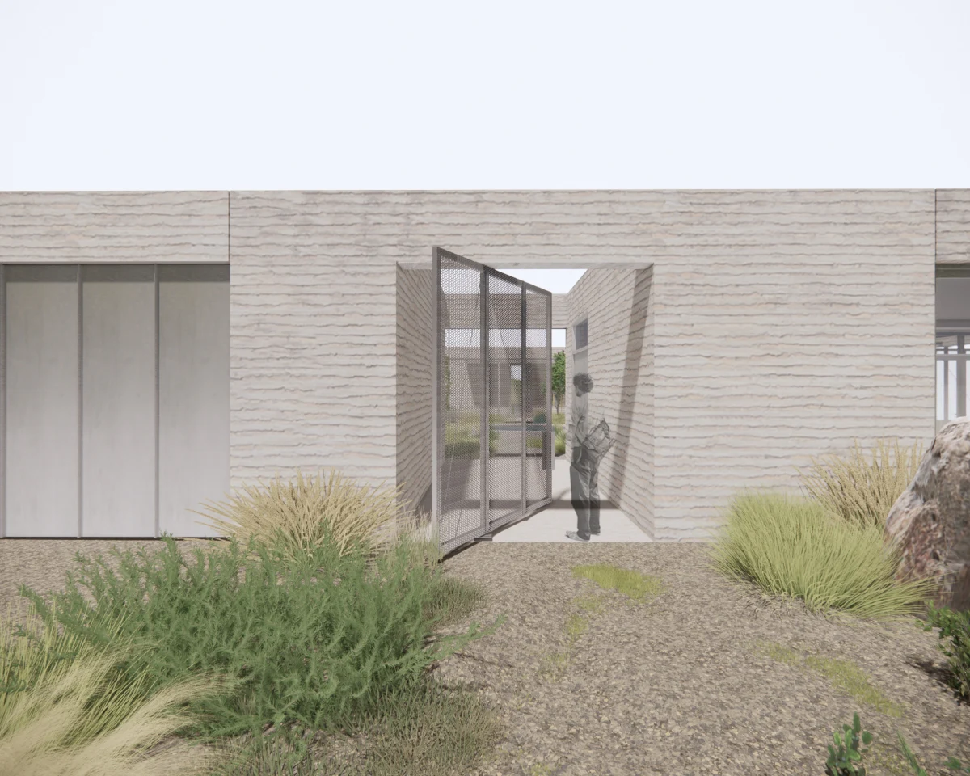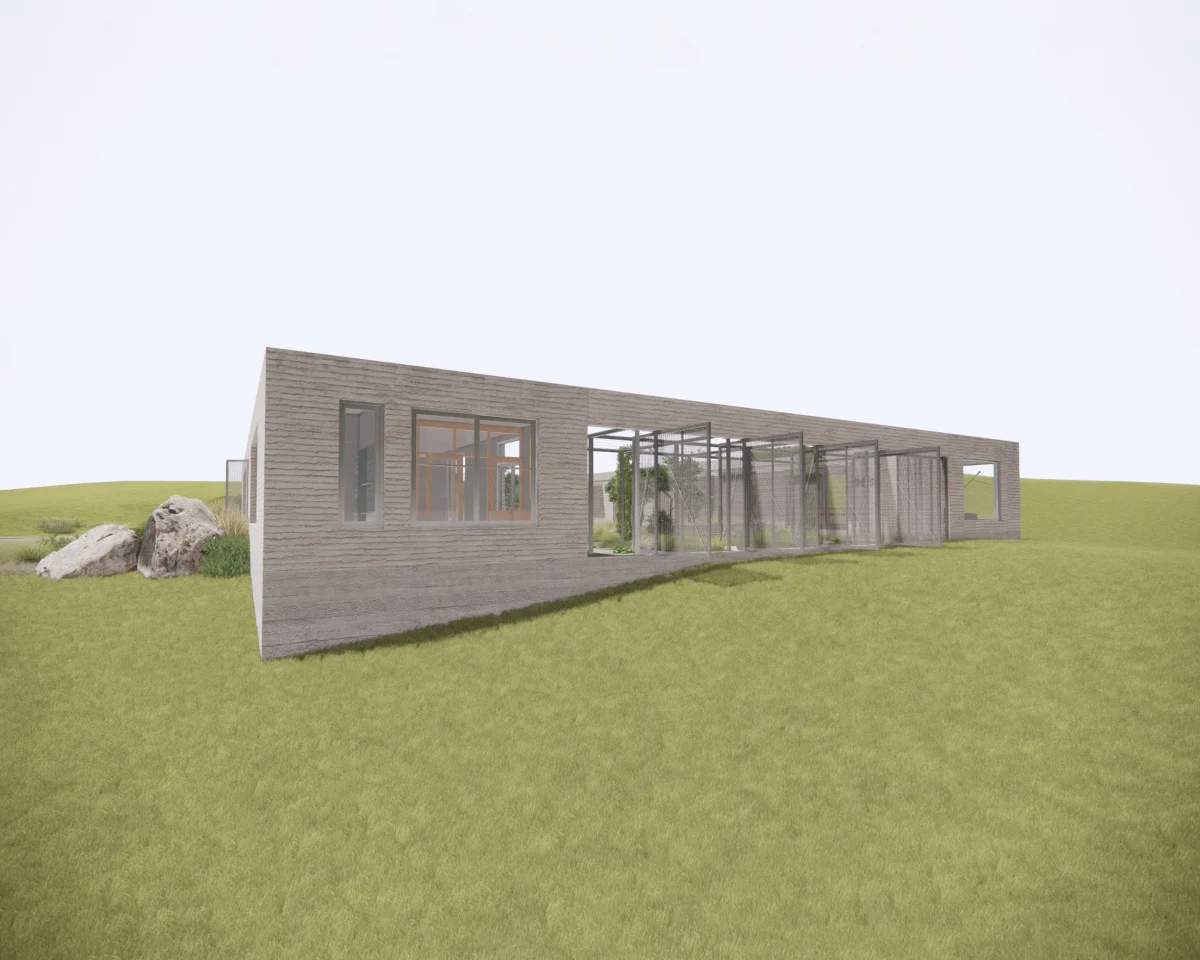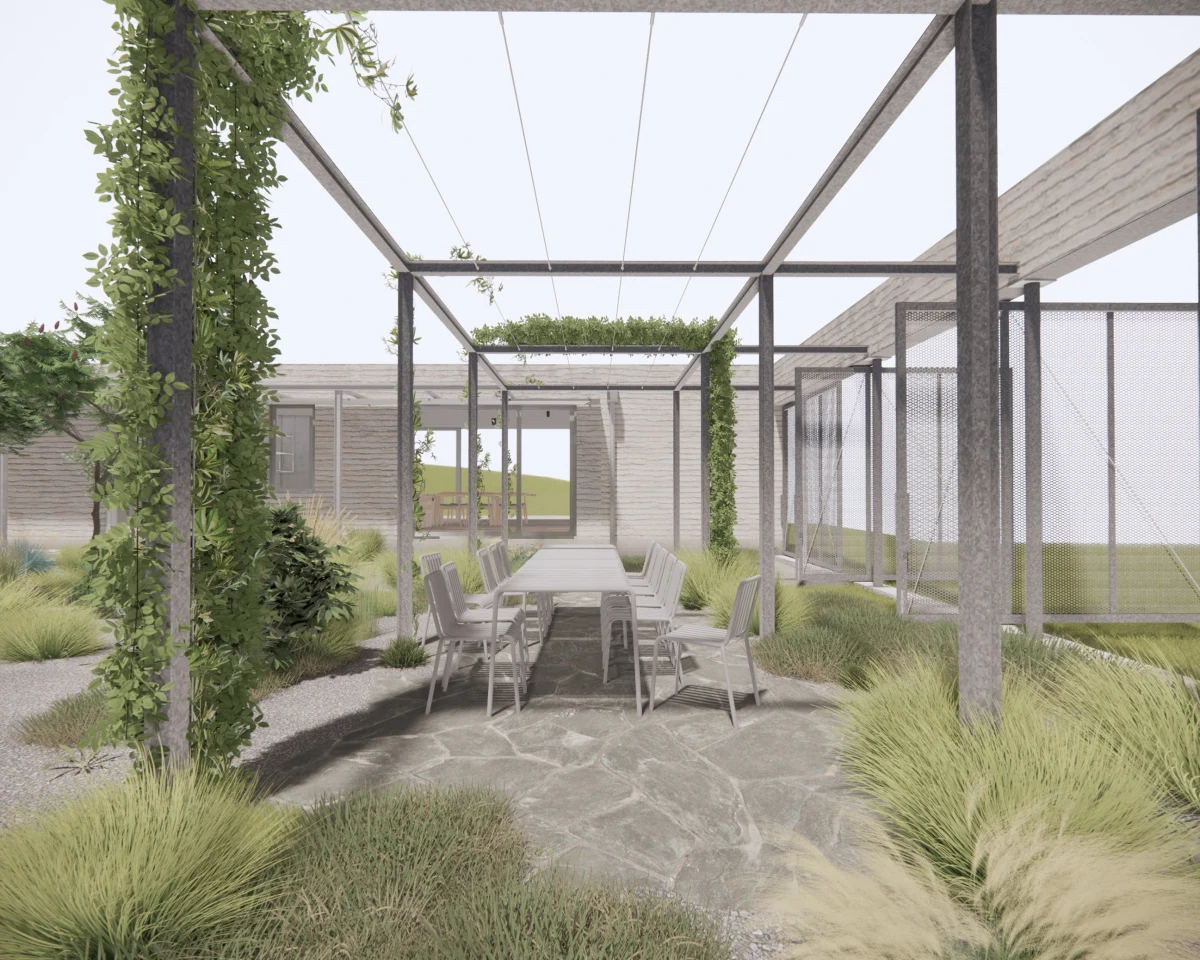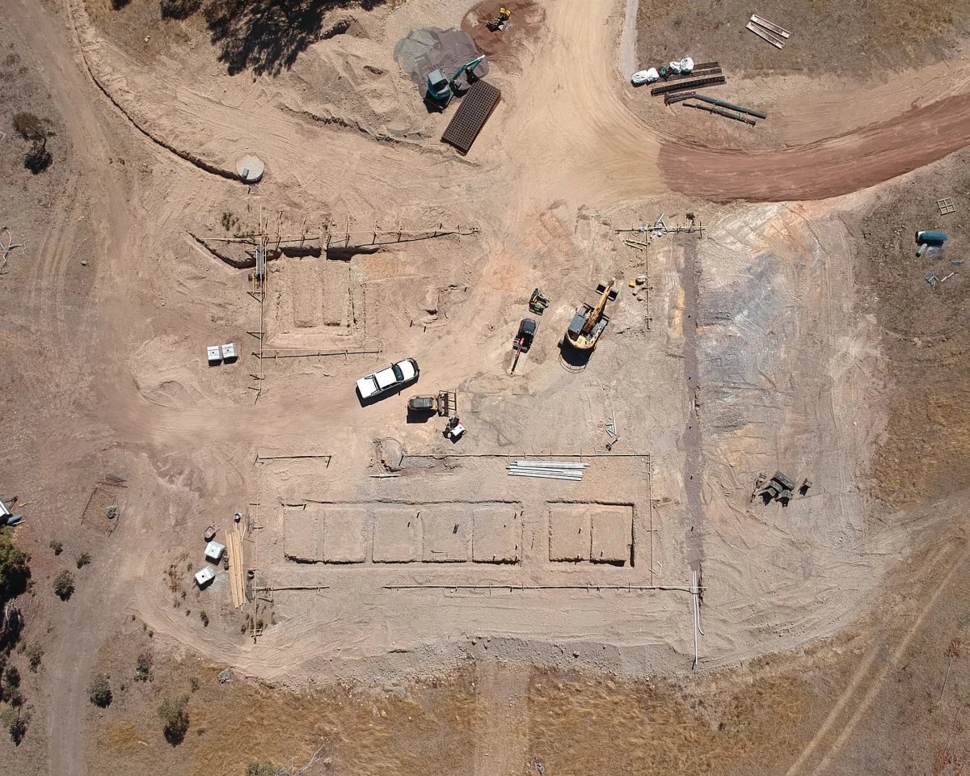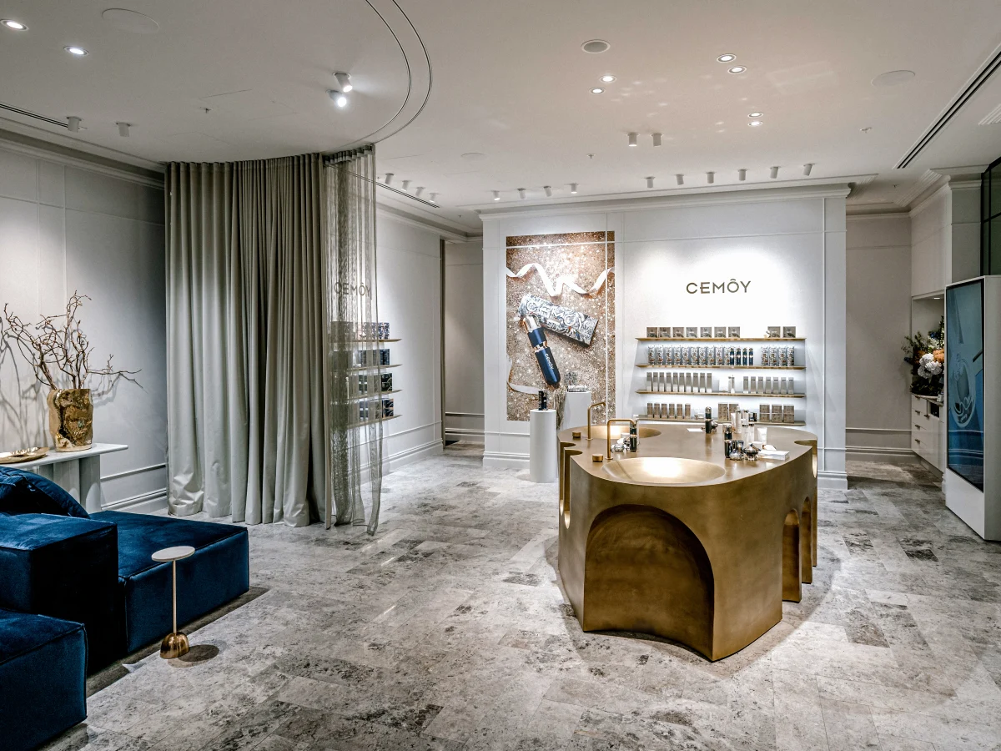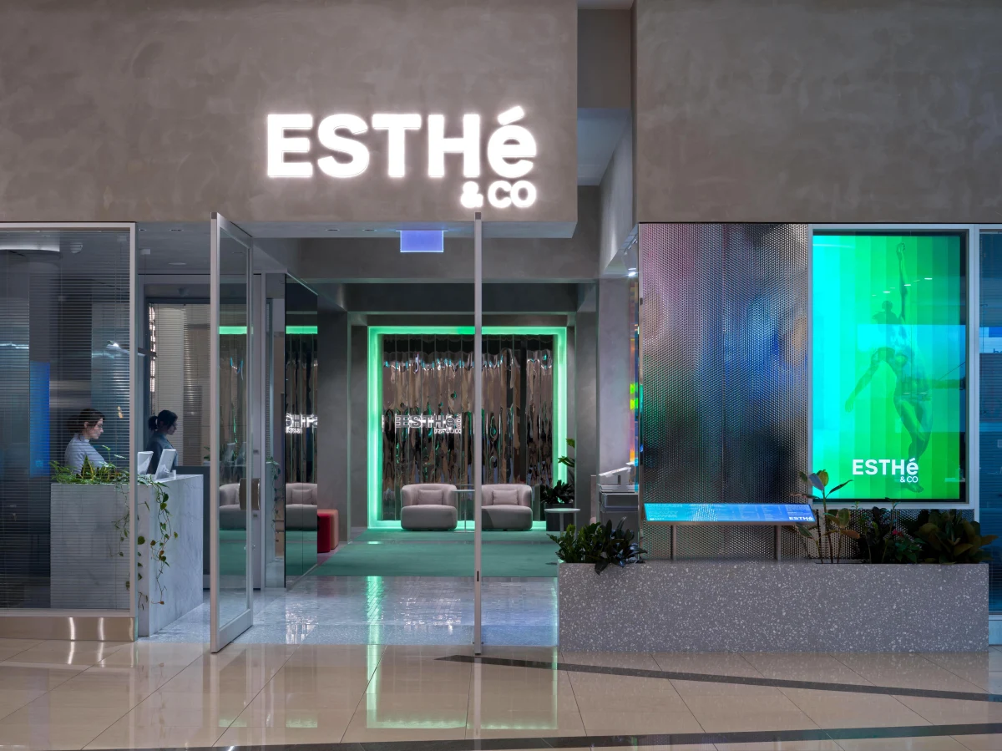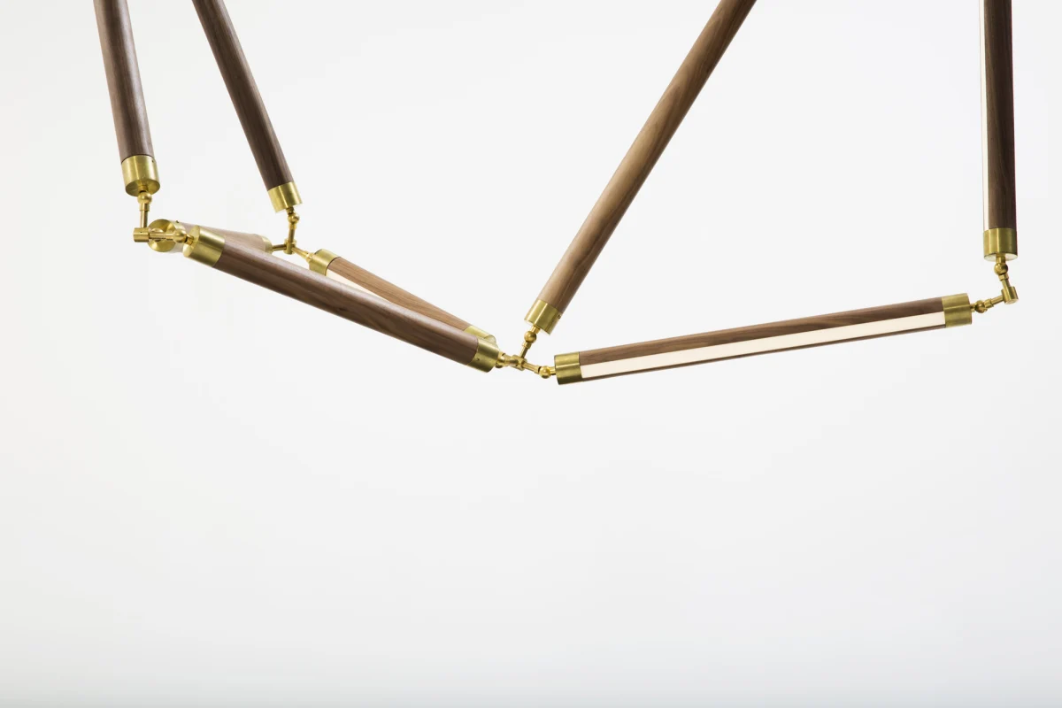Bubbs Lane Residence is conceived as a bold yet restrained architectural statement. It offers a retreat that stands in deliberate contrast to the conventions of domestic life.
Set within a rugged natural context, the home presents a strong formal presence while remaining highly attuned to the scale and nuances of daily experience. A restrained material palette reinforces the design’s emphasis on durability, robustness and clarity. Every component is selected and detailed with longevity in mind, supporting a built-to-last mentality that values low-maintenance and high-performance outcomes.
